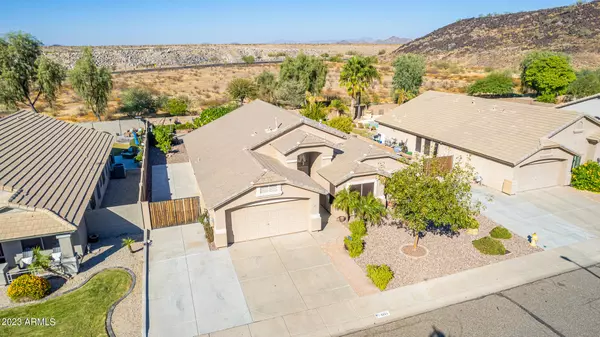$574,500
$585,000
1.8%For more information regarding the value of a property, please contact us for a free consultation.
3134 W CASITAS DEL RIO Drive Phoenix, AZ 85027
4 Beds
2 Baths
1,862 SqFt
Key Details
Sold Price $574,500
Property Type Single Family Home
Sub Type Single Family - Detached
Listing Status Sold
Purchase Type For Sale
Square Footage 1,862 sqft
Price per Sqft $308
Subdivision Adobe Highlands
MLS Listing ID 6637193
Sold Date 02/28/24
Style Ranch
Bedrooms 4
HOA Fees $39/qua
HOA Y/N Yes
Originating Board Arizona Regional Multiple Listing Service (ARMLS)
Year Built 2000
Annual Tax Amount $2,167
Tax Year 2023
Lot Size 8,400 Sqft
Acres 0.19
Property Description
This beautiful North Phoenix home in Adobe Highlands is tucked back between the canal and the mountain, and is a very private street. Convenient location near Hance Park for soccer, pickleball, children's playground, and easy commute near both the I-17 and the 101 freeways. You will enjoy the resort-style backyard including pebble tec pool with water bar inside the pool, saltwater + newer motor, rock waterfall with grotto, pavers, green grass, reading nook, covered patio, and so much more! Do you need extra parking space? This home has an RV gate, RV parking, plus 40' of concrete for parking along the side of the house. The garage has upgraded electrical where you could have a workshop and attached garage cabinets. Inside the home features engineered wood floors, tall ceilings, open floorplan, stainless steel appliances, granite countertops in the kitchen and all the bathrooms, newer paint, brand new primary bathroom, pantry, inside laundry, casual Dining Room, plus formal Dining Area, and tons more to see! The attic has 30" high of insulation which will help lower your electric bills, and the landscape lighting has been updated in the front and backyard and all are on timers. The irrigation system was re-done 3 years ago with new pipes and new timer. Don't miss this updated home that has been lovingly cared for by the Owners. It doesn't get much better than this!
Location
State AZ
County Maricopa
Community Adobe Highlands
Direction Head east on Pinnacle Peak (right), take the right after the park on Hance Blvd (south), and then a left on Vista Bonita, and then a right (east) on Casitas Del Rio. Look for the for sale sign.
Rooms
Master Bedroom Downstairs
Den/Bedroom Plus 4
Separate Den/Office N
Interior
Interior Features Master Downstairs, Eat-in Kitchen, No Interior Steps, Vaulted Ceiling(s), Kitchen Island, Pantry, Double Vanity, Full Bth Master Bdrm, Separate Shwr & Tub, High Speed Internet, Granite Counters
Heating Electric
Cooling Refrigeration
Flooring Carpet, Tile, Wood
Fireplaces Number No Fireplace
Fireplaces Type None
Fireplace No
Window Features Double Pane Windows
SPA None
Exterior
Exterior Feature Covered Patio(s), Patio, Storage
Garage Attch'd Gar Cabinets, Dir Entry frm Garage, Electric Door Opener, RV Gate, RV Access/Parking
Garage Spaces 2.0
Garage Description 2.0
Fence Block
Pool Private
Utilities Available APS
Amenities Available Rental OK (See Rmks)
Waterfront No
View Mountain(s)
Roof Type Tile
Private Pool Yes
Building
Lot Description Sprinklers In Rear, Sprinklers In Front, Desert Front, Grass Back, Auto Timer H2O Front, Auto Timer H2O Back
Story 1
Builder Name Continental Homes
Sewer Public Sewer
Water City Water
Architectural Style Ranch
Structure Type Covered Patio(s),Patio,Storage
New Construction Yes
Schools
Elementary Schools Desert Sage Elementary School
Middle Schools Hillcrest Middle School
High Schools Sandra Day O'Connor High School
School District Deer Valley Unified District
Others
HOA Name Adobe Highlands HOA
HOA Fee Include Maintenance Grounds
Senior Community No
Tax ID 206-02-028
Ownership Fee Simple
Acceptable Financing Conventional, FHA, VA Loan
Horse Property N
Listing Terms Conventional, FHA, VA Loan
Financing Other
Read Less
Want to know what your home might be worth? Contact us for a FREE valuation!

Our team is ready to help you sell your home for the highest possible price ASAP

Copyright 2024 Arizona Regional Multiple Listing Service, Inc. All rights reserved.
Bought with RE/MAX Professionals

GET MORE INFORMATION





